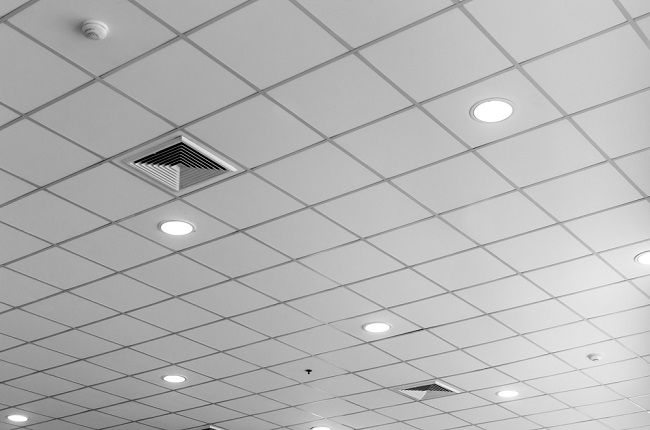2x2 CEILING
2x2 CEILING
A 2×2 ceiling is a suspended ceiling system featuring tiles that measure 2 feet by 2 feet. It is often used in commercial and office environments for its modular design and ease of installation. This ceiling type provides easy access to HVAC, electrical, and plumbing systems, while also offering a clean, professional appearance.
WHAT IS 2x2 CEILING
A 2×2 ceiling is a suspended grid system with tiles measuring 2 feet by 2 feet, commonly used in commercial spaces. It provides easy access to utilities and offers a clean, modular design.
- The 2x2 ceiling features tiles that fit into a suspended grid, allowing for easy installation and maintenance.
- It provides convenient access to hidden systems like HVAC, electrical wiring, and plumbing.
- This ceiling style offers a neat, uniform appearance, commonly used in offices and commercial buildings.

ABOUT 2x2 CEILING
- A 2x2 ceiling uses square tiles (2 feet by 2 feet) arranged in a suspended grid, offering easy customization and maintenance.
- It allows quick access to utilities like wiring, air ducts, and plumbing, making it ideal for commercial spaces.
- 2x2 ceilings are relatively inexpensive and can be installed quickly, making them a practical solution for large commercial spaces.
Applications
- Used to create clean, professional-looking ceilings that allow easy access to wiring and HVAC systems.
- Provides a uniform ceiling design while also offering the flexibility to hide lighting and other utilities.
- Common in hospitals and clinics, where easy access to utilities and good acoustics are essential for functionality and comfort.
Advantages
- 2×2 ceilings allow quick access to hidden utilities, making repairs and upgrades simple.
- The tiles help absorb sound, creating quieter environments, especially in offices and meeting rooms.
- Offers a clean, uniform look while allowing customization with different tile designs and finishes to suit various spaces.
